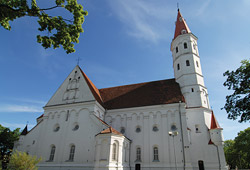The Cathedral
The Cathedral building clearly displays the spirit of the Renaissance. It has a Latin-cross floor plan with a single nave, a transept and a presbytery that ends in a hexagonal apse. Two sacristies of equal size lie at either extreme of the presbytery, balanced on the opposite side of the transept by two chapels. The main (western) façade is dominated by the tower standing at its centre, while the two identical lateral facades stand out for the sharp contrast between that tall tower and their own squat density. The tiled roof is particularly striking, as are the steep pediments of the transept.
The most original aspect of Šiauliai Cathedral is its fortress motif. The building seems to be intended for defence functions. Bay windows on the main façade are quite apt for shooting, as are the conspicuous firing holes in the churchyard gate towers. The internal balcony encircles the entire church, even behind the main altar, giving access to circular windows that could, if needed, serve as firing holes. The defence motif is especially emphasized by the churchyard gates in front of the main façade, which are unique in Lithuania.
A sundial adorns the southern façade of the church, casting a shadow that marks the time from 7 a.m. to 5 p.m. Some historical accounts consider this one of the oldest sundials in Lithuania, dating it to around 1625 or shortly after. Most likely, however, it was installed much later, after a mechanical clock in the tower was destroyed by fire in 1880.








